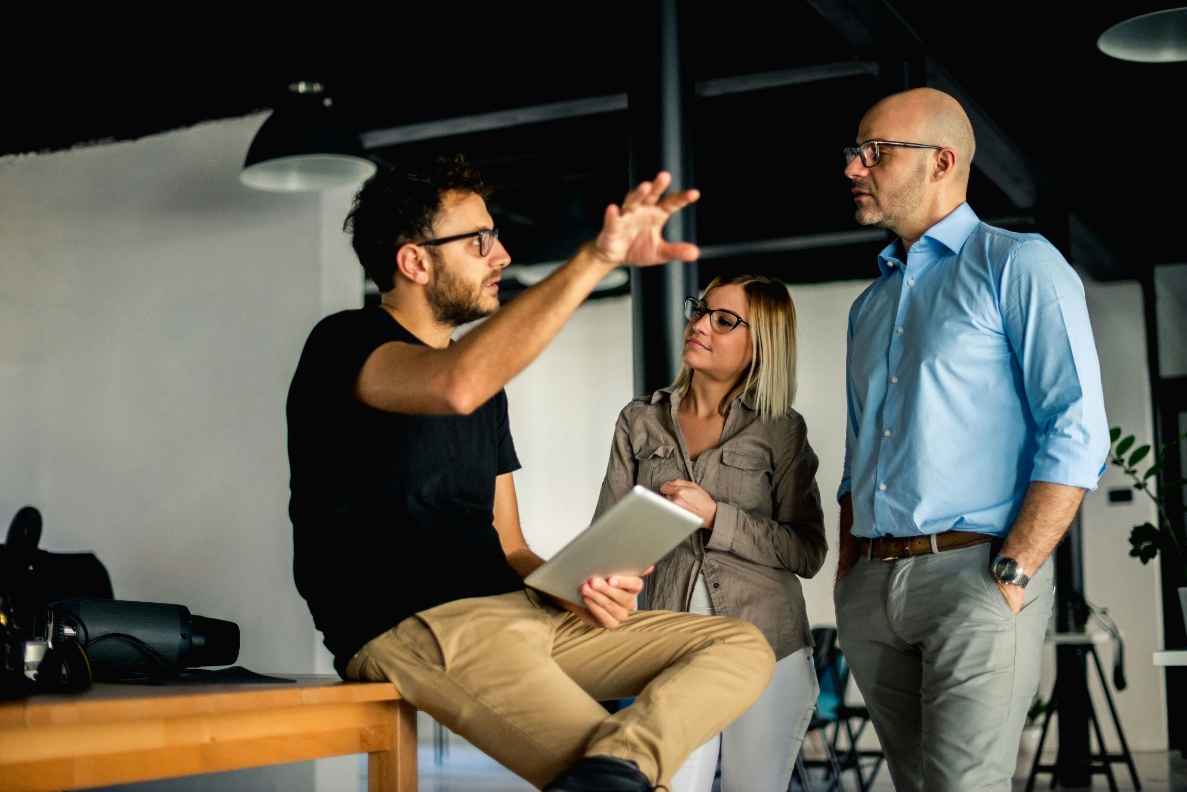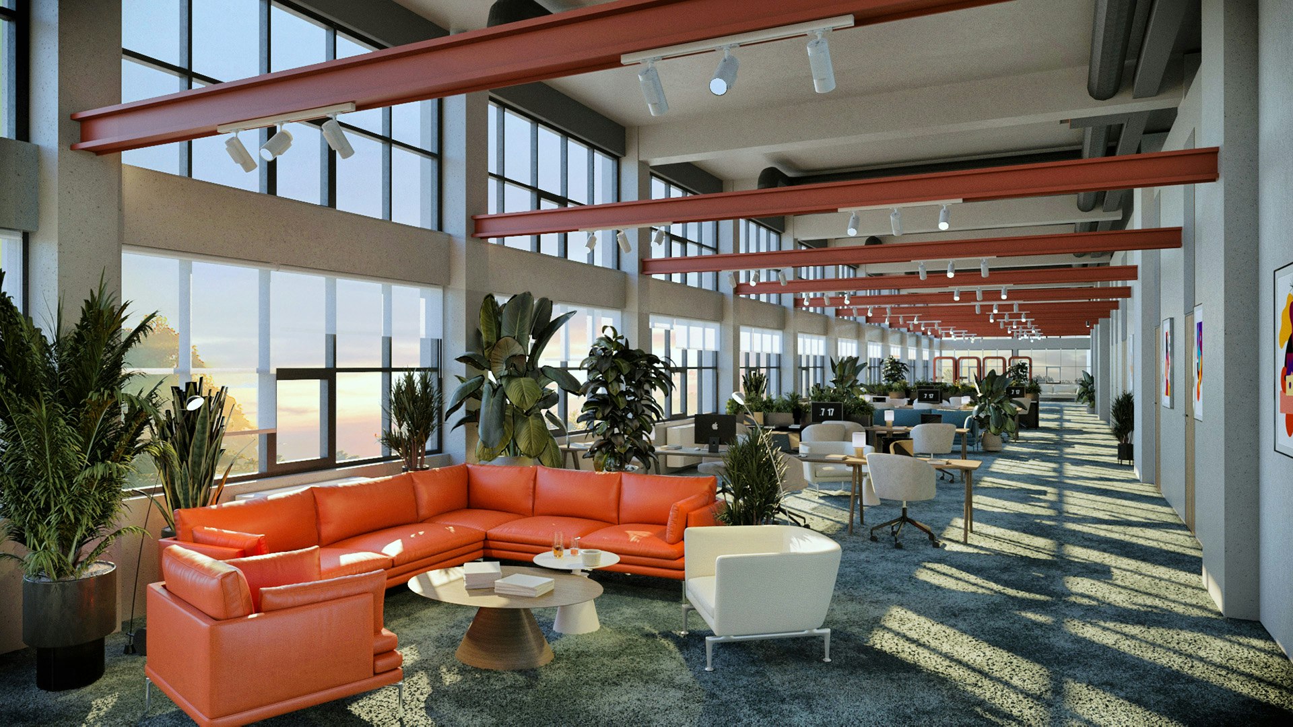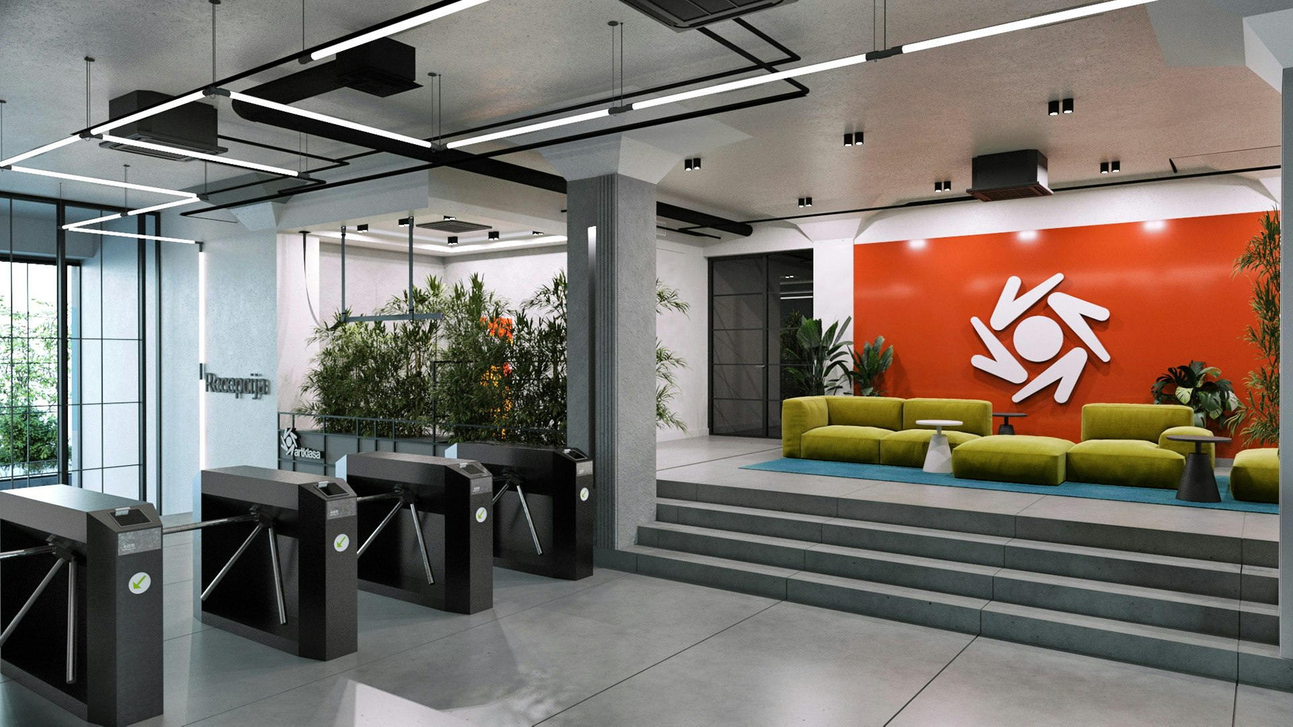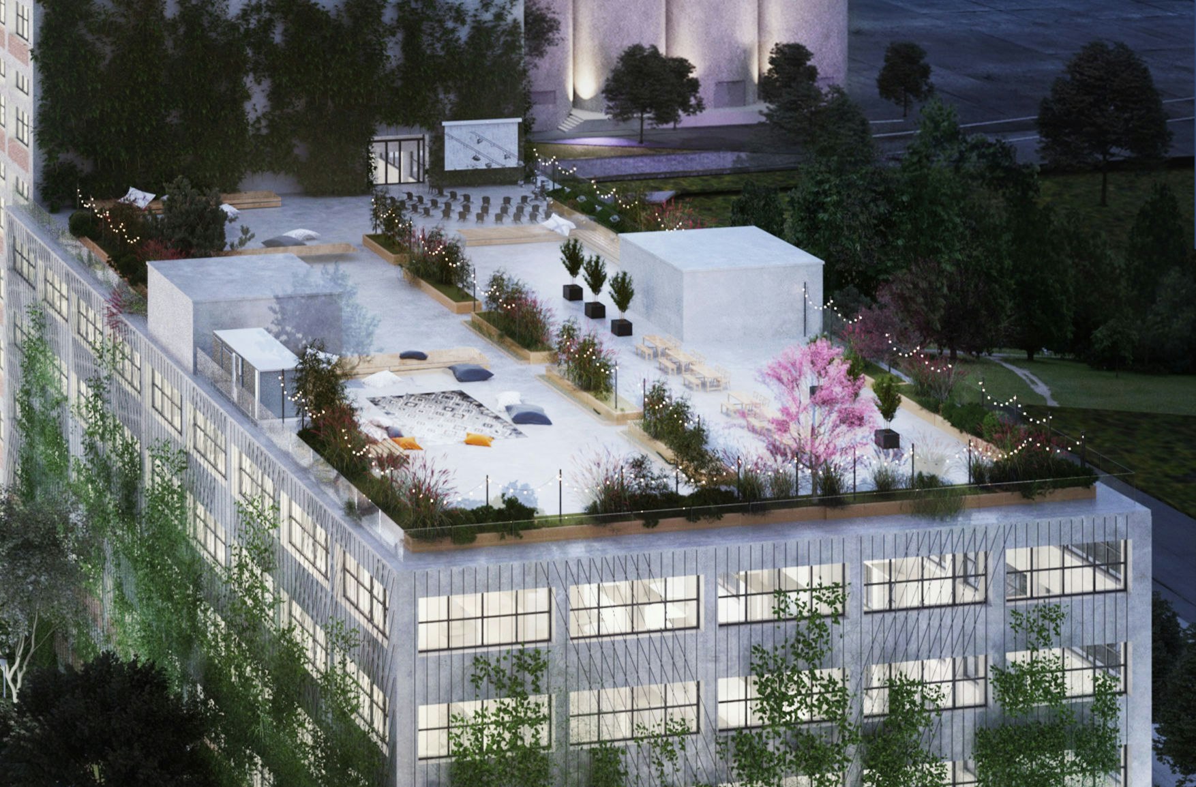info@artklasa.rs

Plans & space
Tech companies, architectural and design studios, marketing agencies, film productions, startups and many more teams will be gathered under the same roof working better - together. Such an environment with its synergetic potential could be particularly attractive for large companies already transforming for the new era where technology and creativity go hand in hand.

Hub&Club!
Mixing creative and tech professionals in the same building will certainly create more opportunities and generate new ideas.
After the time when remote work was mandatory, the importance of sharing ideas in person became evident once again. Even with remote work being quite normal nowadays, the interaction still remains irreplaceable.
Artklasa offers the possibility of gathering top management, task groups and special teams to what could be considered a contemporary business club. Unlike standard offices, these spaces would have all the comforts of home and serve for exchanging ideas, team building, lectures and training.
Create your own space for the coming day and age.

Studio or the whole floor?
From the ground level up to the roof terrace, there are many available options for different teams and needs.
Artklasa is designed as a home for small, medium and large teams, and our floor plans offer various potential workplace layouts.
Upon a request, our architectural studio will suggest a solution to your custom needs.

Ground

1st Floor


2nd, 3rd and 4th Floor




5th Floor



6th Floor




arTerrace
A summer bar is planned on the roof of the southern A wing as an additional place for work and gathering, but also for a break between a series of successful meetings.
A spot to watch the sunset over the Danube or a place to toast team success, this terrace is already looking to be everyone's favorite spot at the Artklasa.